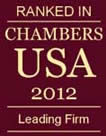
:: Raymond P. D'Amante
:: Bryan L. Pellerin

Member:
The Building
In 2002, the firm constructed a new building at Nine Triangle Park Drive, designed specifically for the law office.
The central design feature of the D'Amante Couser Pellerin & Associates, P.A. offices is an open concept, well lighted space focused on the individual. To accomplish that goal, the building was designed from the inside out.
The north/south great room is divided into work areas by architectural features and furniture rather than being restricted by closed walls and doors. The cathedral ceiling above the center court open space allows ample natural light into the open space from a palladium window on the north end. The interior windows and doors along the sides provide additional natural light into the central space. The integration of the open areas with the individual offices is intended to bring a sense of family and cooperation among the members of our team.
The main entry features a low ceiling in the vestibule, at eight feet, that rises to ten feet in the waiting area and immediately rises to fifteen foot cathedral ceilings in the great room open space. This feature is designed to present a human scale at the entry, with a feeling of spaciousness and freedom in the main office.
Architecturally, the open space and, in fact, the entire building, was built around sections of wooden beams preserved from a building built on the D'Amante property for the family's lumber business in the mid 1950's by Armante and Ida D'Amante. The use of low architectural devices, rather than closed petitions and doors in the open area, allows the beams to be a central feature of our office. These beams, which were preserved and relocated to our new offices, were the featured framework of the original D'Amante Law Offices opened in 1979. The open space also focuses attention on doors and windows in the interior that were preserved from the original building constructed in the mid-1950's.
It was the goal of the design to allow the space and architectural components within the building to become the feature of the building, rather than the walls and roof.
The beams remain natural wood, stained to match the original stain applied when they were erected in the 1950's. This feature introduces the natural wood concept, which is further carried throughout the building with the clear oak trim and the coffered oak ceilings, which are the focal points of the conference rooms.
The ultimate goal of the building is to place each individual in the center of his or her space and to promote close coordination, communication and camaraderie among the members of the D'Amante Couser Pellerin & Associates, P.A. team.
Architect Christopher Carley captured these features in his initial design and architect Claude Gentilhomme brought the features to reality during construction.




